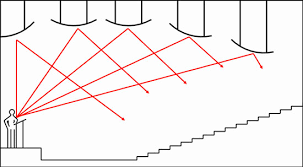Architectural Acoustics
7 Design Tips for Best Architectural Acoustics
The science of sound as it pertains to buildings. There are three major branches of architectural acoustics. (1) Room acoustics involves the design of the interior of buildings to project reflected and diffused sound at appropriate levels and time intervals and with appropriate esthetic qualities for music and adequate intelligibility for speech. Room acoustics is an essential component of the design of theaters, concert halls, lecture rooms, classrooms, and churches, among other building types. (2) Noise control or noise management involves the reduction and control of noise between a potentially disturbing sound source and a listener. The walls, floors, ceilings, windows, and doors in buildings reduce sound energy as it travels through them. Sources of disturbing noise may be equipment and people within the building or intruding noise from external sources of sound, such as amplified music, airplanes, or highways. Noise from building services, including heating, ventilating, and air-conditioning systems; lighting systems; communication, voice, and data systems; and electric power systems, must also be controlled so that it does not disturb people using the buildings. (3) The design of sound reinforcement and enhancement systems uses electronic equipment to improve the quality of the sounds heard in rooms.
7 Design Tips for Best Architectural Acoustics
Architectural design requires that acoustics be well thought out and coordinated. The sound spectrum must remain clear without portions distorted or missing. The paper, Acoustics and Sound Systems in Architectural Design, emphasizes how acousticians should be part of the design team early on. The author describes how it is important to avoid overlapping sound waves that project into a common space – this interference is what can distort the sound spectrum.(1)
The following are 7 additional design tips to achieve the best architectural acousticswithin a space. These principles highlight some of the most informative ideas found within Acoustics and Sound Systems in Architectural Design for best aural experience.
1) Watch out for SOUND REFLECTIONS. Straight surfaces reflect sounds back into the central space making sound clarity muddy.
2) Select ACOUSTICAL TREATMENT carefully. Different materials absorb sound frequencies differently. Make sure your acoustical treatments are absorbing the right sound frequencies.
3) Diminish ECHOES when necessary. Be aware that sounds traveling within 30 milliseconds of each other are perceived without echo. Sounds traveling after the 30 millisecond threshold become echoes of the original sound.
4) Don’t let other building systems get in the way. NOISE CONTROL is important to keep in check as other building systems (like HVAC systems) operate. Keep such clashing noises to a minimum.
5) Keep objects or other OBSTRUCTIONS out of the way. Objects that obstruct a sound path can block high frequency sounds. (Low frequency sounds can bend around objects.)
6) Get good PATTERN CONTROL. Make sure sound systems for a room get good sound coverage. This will prevent feed-back and other sound distortions.
7) For out-of-the-way listening areas get DISTRIBUTED SOUND SYSTEMS. Such “delay-fill” speakers operate with an electronic delay so the sound matches and is synchronized.
In the end, it is important to make sure that the architectural acoustics match the architectural function and aesthetic value of a particular project. I remember visiting a hospital where the TV sound was obstructed by an HVAC vent. That simple sound collision can make for quite an uncomfortable hospital stay. Similarly, you should make certain that sound travels only when you want it to. Office conversations that needlessly travel to employee office spaces can be quite a distraction.
Involve your acoustician early and coordinate design efforts to avoid uncomfortable and sometimes painful aural sensations. Architectural acoustics are important beyond auditoriums, theaters and religious spaces.

